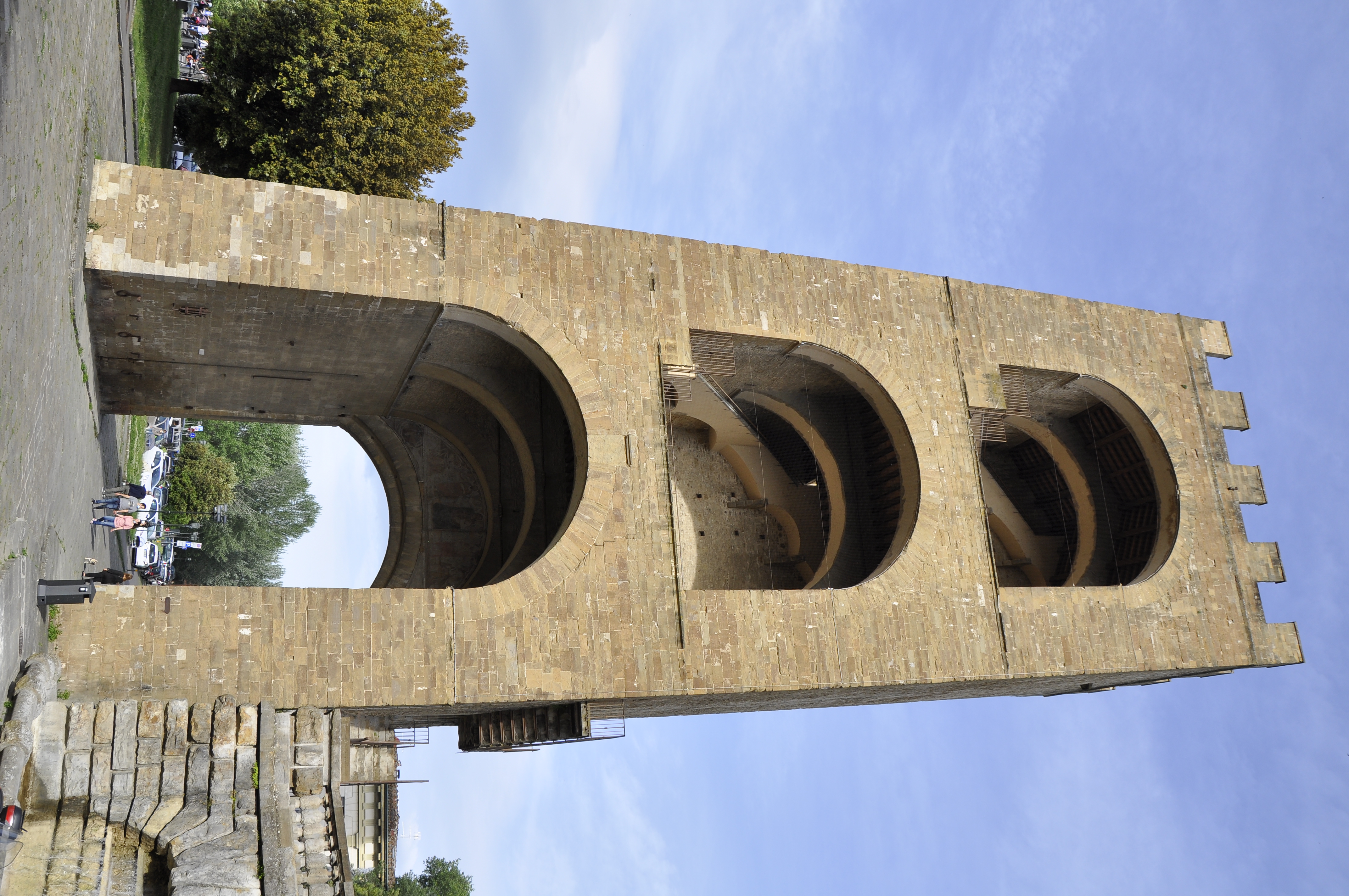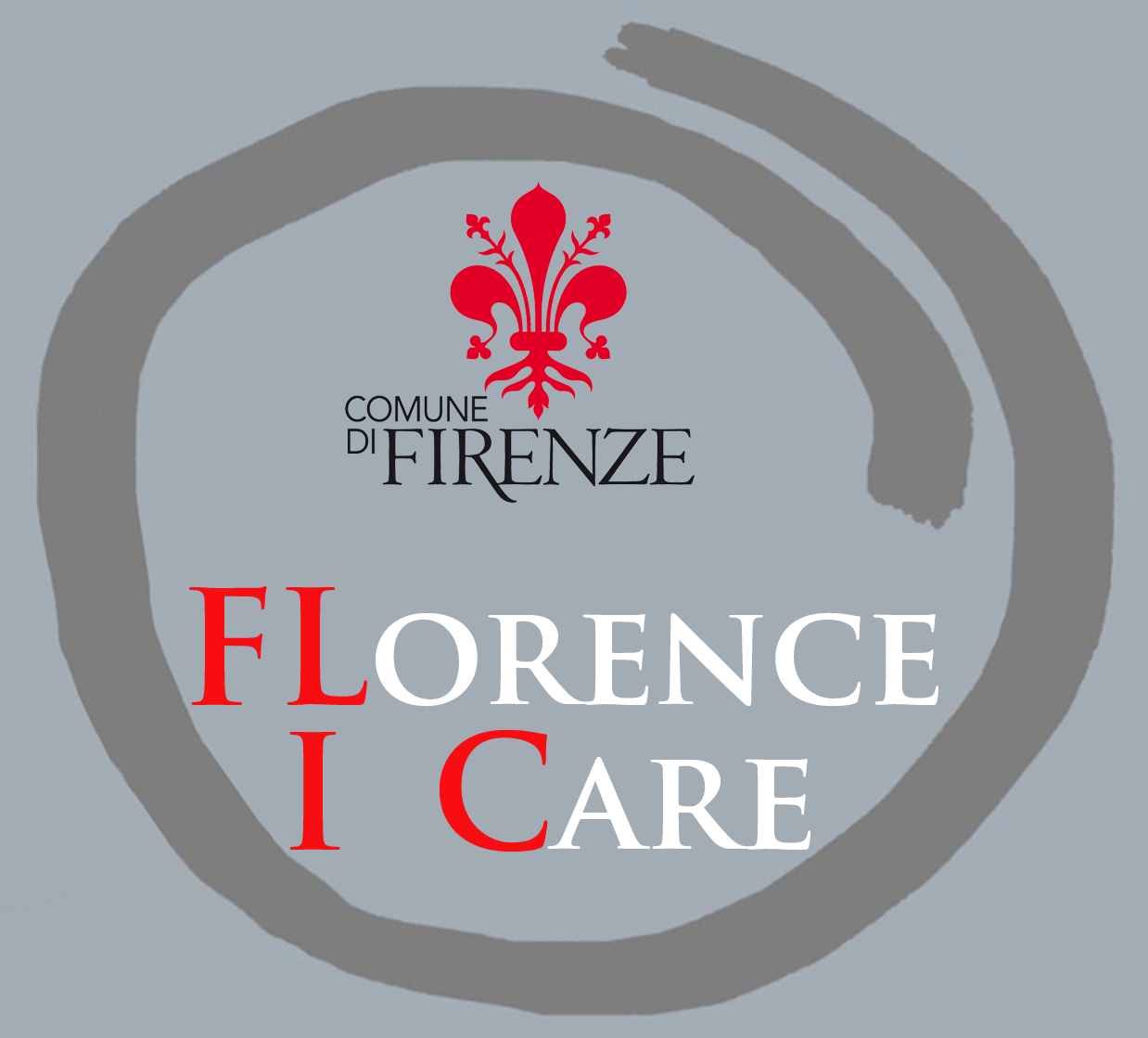TORRE SAN NICCOLO' -St. Niccolò Tower
RESTAURO INTERNI - Interior renovation

Cominciamo a capire che l’arte esprime la creatività di un popolo libero.
Quando l’impulso creativo non può fiorire,
quando non può scegliere liberamente metodi e oggetti,
quando è deprivato della spontaneità, allora la società si disgrega.
We start to understand that art is the expression of a free people's creativity.
When the creative impulse cannot flourish, when it cannot freely choose methods and objects, when it is deprived of spontaneity, then society collapses.
John F. Kennedy
La Porta – Torre di San Niccolò, è ubicata al centro di piazza Poggi nell’Oltrarno di Firenze, alla base delle Rampe del Poggi che conducono al Piazzale Michelangelo. L’aspetto isolato e slanciato la rende più simile a una torre, per tale motivo è molto più spesso denominata così. La torre rappresenta una delle testimonianze più importanti per comprendere la storia della città, con particolare riferimento alla cerchia di mura urbane realizzate fra Duecento e Trecento.Si presenta all’esterno verso est completamente murata ad eccezione di sei piccole aperture di avvistamento. Verso ovest, in direzione della città, la torre è aperta in corrispondenza dei ripiani con tre grandi arcate sovrapposte dove le scale in pietra permettevano, in caso di assalto nemico, il rapido movimento dei difensori dal primo piano fino a quello alto del ballatoio merlato.
Tower St.Niccolò is placed at the centre of Piazza Poggi in the Oltrarno district in Florence, at the basis of the Rampe del Poggi (Poggi's staircase) leading to Piazzale Michelangelo. The isolated and sleek appearance makes it more similar to a tower, this is the reason why it has been so called. The Tower represents one of the most important testimony to understand the history of the city, with particular reference to the circle of urban walls built between the 13th and 14th centuries.
On the outside, towards the east, it is completely walled, with the exception of six small sighting openings. To the west, in direction of the town, the tower is open with three large overlapping arches, where stone stairs allowed, in case of an enemy assault, the rapid movement of the defenders from the first floor up to the top of the crenellated balcony.
Valore del’intervento/ Value of intervention:: € 200.000,00.
Durata dei lavori/duration of works: 210 giorni
Tipologia Intervento: restauro conservativo del paramento murario in pietra dei lati interni della torre e delle strutture lignee dei solai intermedi e della copertura. Gli interventi previsti consistono in operazioni di revisione accurata, pulitura, consolidamento del paramento in bozzato in pietra e revisione e stilatura dei giunti di malta. Pulitura e trattamento delle orditure lignee delle strutture dei solai del piano primo e secondo e della copertura.
Intervention Typology: conservative restoration of the stone wall surface of the internal parts of the tower and of the wooden structures of the intermediate floors and the roof. The planned interventions consist of accurate revision works, cleaning, consolidation of the wall vestment in ashlar stone and overhaul and profiling of mortar joints. Cleaning and treatment of the wooden frames of the attic structures of the first and second floor and of the roof.
Attrattività/Attractiveness: Elevata/High.
Notizie storico-artistiche: la porta fu costruita fra il 1337 e il 1345 nell’ambito dei lavori all’ultima cerchia di mura cittadine, su progetto tradizionalmente riferito ad Andrea Orcagna. Da qui iniziava la cerchia sud, dopo il Ponte San Niccolò. La nuova cinta muraria, progettata da Arnolfo di Cambio, avrebbe meglio difeso la città, essendo più solida e includendo anche le nuove aree di espansione e le nuove porte, fra cui la torre di San Niccolò, avrebbero consentito un accesso regolato all’interno. Delle porte rimaste essa è senza dubbio l'unica che nel 1500 è stata risparmiata dall'operazione di "scapitozzamento" che ha abbassato tutte le altre porte prima dell'assedio del 1529.
Quando poi Firenze diventa capitale d’Italia, negli anni Sessanta dell’Ottocento, le mura arnolfiane vengono distrutte per lasciare spazio al potenziale sviluppo cittadino e la Torre di San Niccolò è una delle testimonianze storiche superstiti, come anche quasi tutte le altre porte della cerchia muraria trecentesca. Nel piano Poggi la torre perde la sua funzione di porta della città e, liberata dalle case che si addossavano alla struttura, diventa il perno della nuova piazza, oggi piazza Poggi, snodo infrastrutturale tra i lungarni Serristori e Cellini, anch’essi progettati nell’ambito del piano Poggi e le Rampe che portano a piazzale Michelangelo.
Historical-artistic information:the gate was built between 1337 and 1345 during the works of the last city walls, according to a project traditionally attributed to Andrea Orcagna. The southern wall circle started from here, after the St. Niccolò's Bridge. The new city walls, designed by Arnolfo di Cambio, would have better ensured the city's protection, being more solid and also including the new expansion areas and the new gates, including the St. Niccolò's tower, would have alloved a regulated access inside.
Among the remaining gates, this is undoubtedly the only one that has not been lowered ("beheaded" ), as happened to all the others before the siege of 1529. When Florence became the capital of Italy, on 1860, the Arnolfo's city walls were demolished to leave space to the potential city's development and the St.Niccolò's tower is one of the remaining historical testimony, as almost all the other gates of the 14th century city walls.
In the Poggi's plan the tower lost its function as city gate and without the houses built against it, it became the centre of the new square, today Piazza Poggi, the infrastructural connection between Lungarno Serristori and Cellini, also designed in the Poggi's plan, and the Rampe leading to Piazzale Michelangelo.
